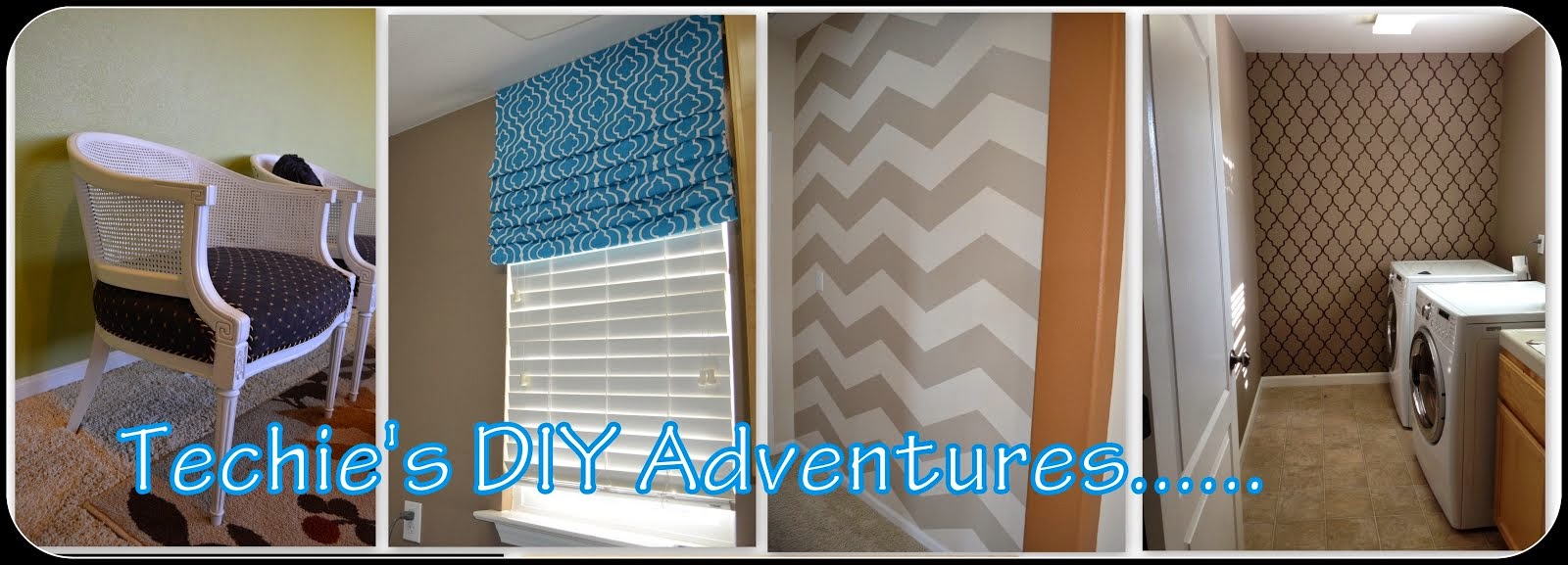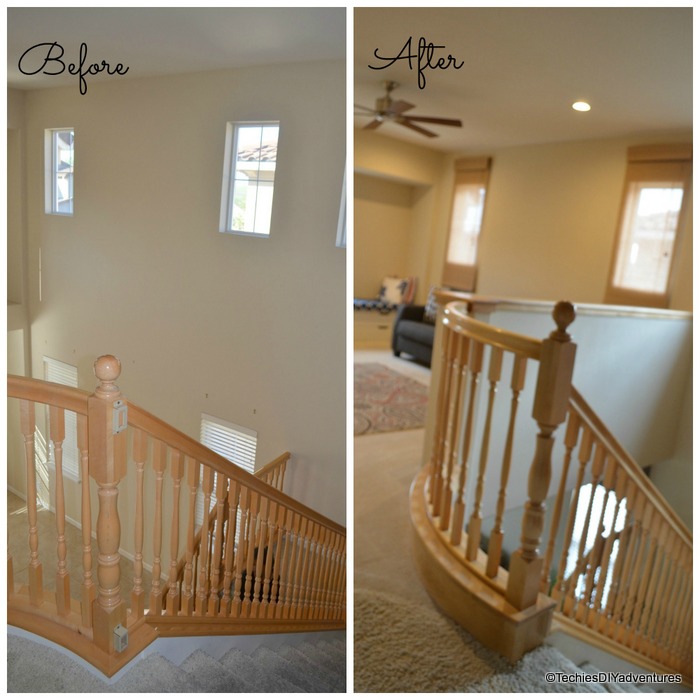Do you ever feel you have some wasted space at home, a room without purpose or a corner which can be better utilized? We did, for our high ceiling entry way
After spending good 7 years in this house, we kind of started feeling high ceiling entry was underutilized. I wasn't keen but hubby wanted to put it to good use. During bigger gatherings, kids and their friends used to spend time in either of kids bedrooms. Hubs always felt an additional room would be good. Long story short, so we added a loft! yes, our high ceiling entry doesn't having soaring heights any more.
We had an amazing contractor who made the entire process easy, hassle free. We had to wait for the city's approval in between the stages. So the whole process took 3 weeks, whereas the actual process took only 3 days.
Its a picture heavy post, please excuse me :)
Lets start with how it looked before.
Day 1 went by so fast, by the end of the day, we had the ceiling/subfloor :)
Day 2 :- Sheetrocks went in and texture was sprayed
Downstairs
Upstairs
Final Day :)
We are so happy that it turned out to be better than what we had envisioned. Having a good contractor made the process more enjoyable, less hassle and absolutely no stress! We are super impressed with his work.
Upstairs Loft:
Entry Way!!
Yay!! I have another room to try out more DIYs, LOL!!
Will be back soon with the loft reveal, still LOT of work needs to be done but still would love to show you what we have accomplished so far in this room
Thanks for stopping by.
After spending good 7 years in this house, we kind of started feeling high ceiling entry was underutilized. I wasn't keen but hubby wanted to put it to good use. During bigger gatherings, kids and their friends used to spend time in either of kids bedrooms. Hubs always felt an additional room would be good. Long story short, so we added a loft! yes, our high ceiling entry doesn't having soaring heights any more.
We had an amazing contractor who made the entire process easy, hassle free. We had to wait for the city's approval in between the stages. So the whole process took 3 weeks, whereas the actual process took only 3 days.
Its a picture heavy post, please excuse me :)
Lets start with how it looked before.
Day 1 went by so fast, by the end of the day, we had the ceiling/subfloor :)
Day 2 :- Sheetrocks went in and texture was sprayed
Downstairs
Upstairs
Final Day :)
We are so happy that it turned out to be better than what we had envisioned. Having a good contractor made the process more enjoyable, less hassle and absolutely no stress! We are super impressed with his work.
Upstairs Loft:
Entry Way!!
Yay!! I have another room to try out more DIYs, LOL!!
Will be back soon with the loft reveal, still LOT of work needs to be done but still would love to show you what we have accomplished so far in this room
Thanks for stopping by.

























